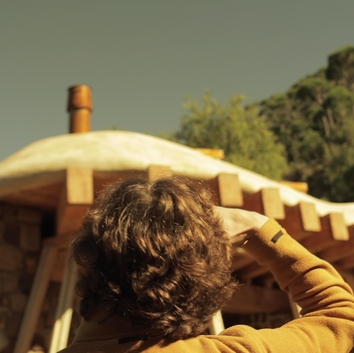🇬🇧 About the Architect
|
NH-Architectes is an architecture office founded in 2011 by Nizar Haddad, holder of a specialized graduate degree in architecture from the Academie Libanaise des Beaux Arts (ALBA), the son of the veteran Lebanese architect Georges Haddad.
Nizar's evolving vision of architecture and his passion for nature are what have fashioned the guidelines adopted by NH-Architectes thus far. These include: - Optimal exploitation of sustainable material available on site and scavenged - Optimal increase of a structure's efficient energy use via bio-climatic design - Total integration of a structure into its urban environment - The intent to craft a unique "atmosphere" for each project, all the while taking into account the socio-cultural context * Ref. "Atmosphère" by Peter Zumthor |
VisionApplication of sustainable construction notions to all architectural scales, to reduce the construction industry's carbon footprint while making healthy and comfortable shelters affordable to all humankind around the world. It is every human’s right.
|
Mission
|
Core Values
🇫🇷 À propos de l'architecte
|
NH-Architectes est un bureau d’architecture fondé en 2011 par Nizar Haddad, titulaire d'un diplôme d'études supérieures spécialisées en architecture de l'Académie Libanaise des Beaux-Arts (ALBA), le fils de l'architecte libanais vétéran Georges Haddad, .
L'évolution de la vision de Nizar sur l'architecture et sa passion pour la nature, sont ce qui a façonné les lignes directrices adoptées par NH-Architectes jusque là. Ceux-ci incluent: - Exploitation optimale des ressources naturelles durables disponibles sur le site, ainsi que des matériaux de récupération - Optimisation du rendement énergétique d’un bâtiment via une conception bioclimatique - Conception à l’échelle urbaine de tout bâtiment en vue d’une réelle intégration de ce dernier dans son environnement - Volonté de créer une « atmosphère »* propre à chaque projet, tout en tenant compte de son contexte socio culturel. * Ref. "Atmosphere" par Peter Zumthor |
VisionApplication des notions de construction durable à toutes les échelles architecturales, pour réduire l’empreinte carbone de l’industrie de la construction tout en rendant les abris sains et confortables abordables pour toute l’humanité dans le monde. C’est le droit de tout être humain.
|
Mission
|










