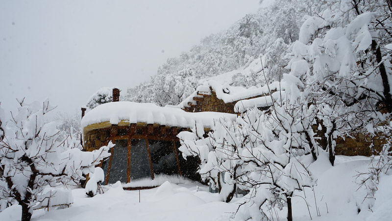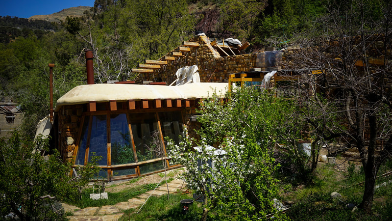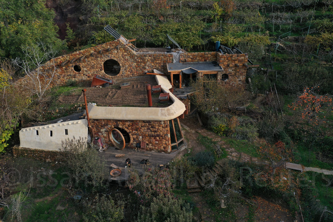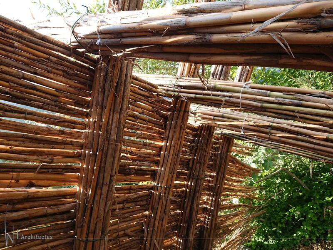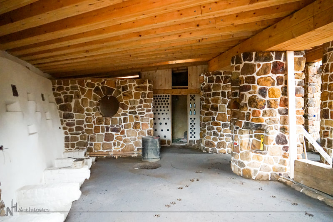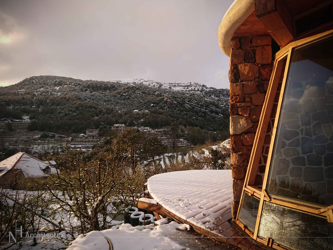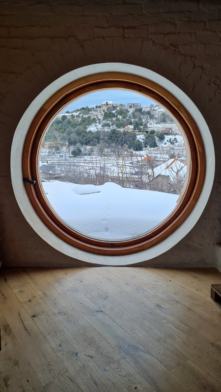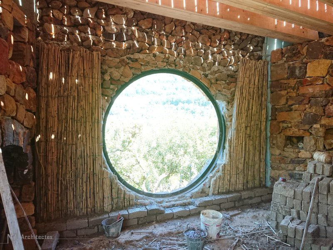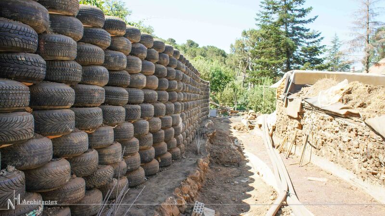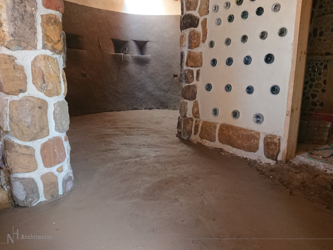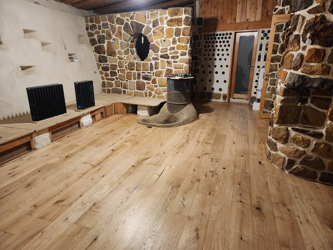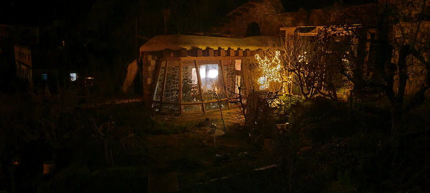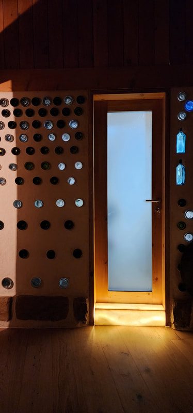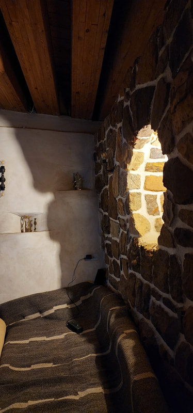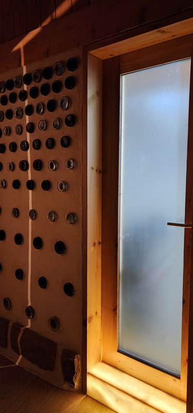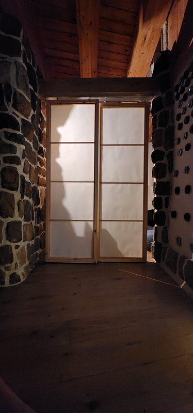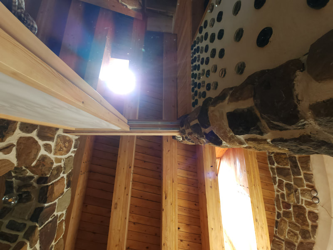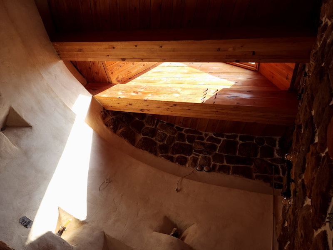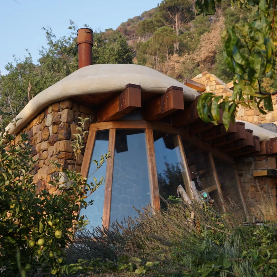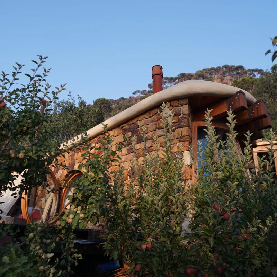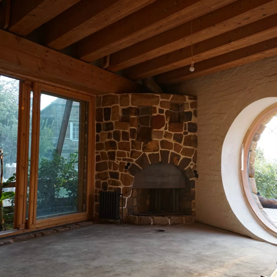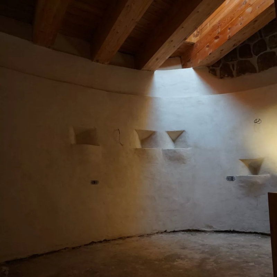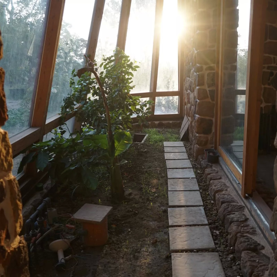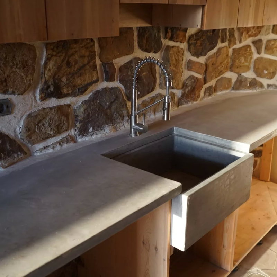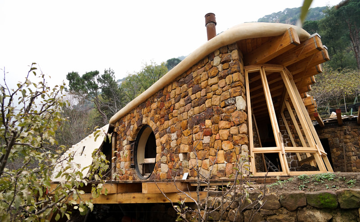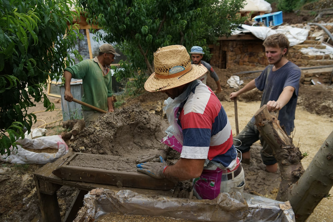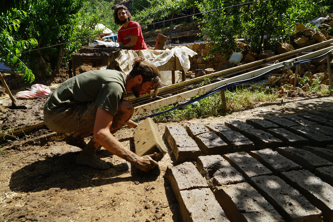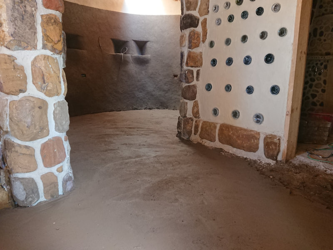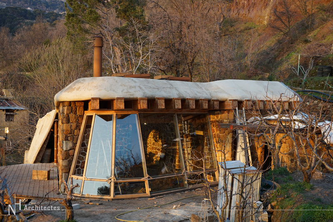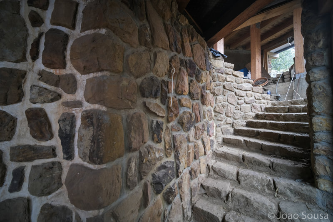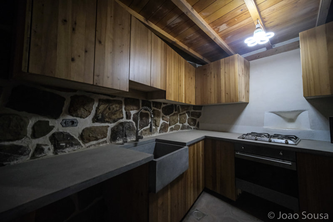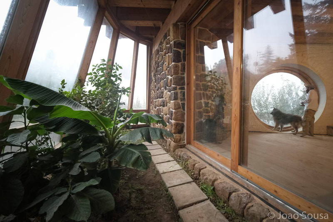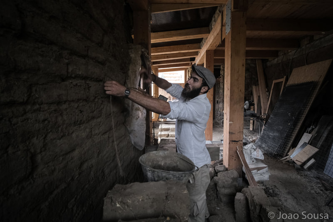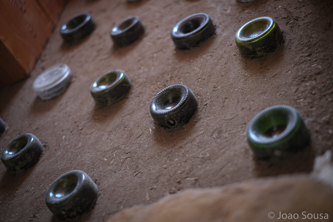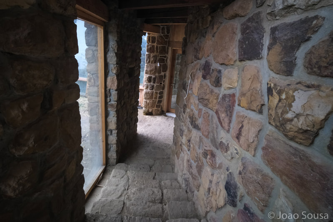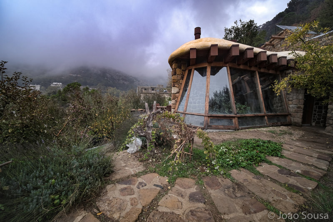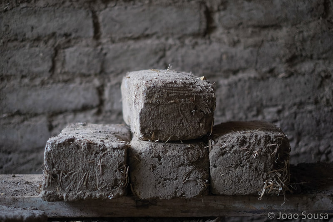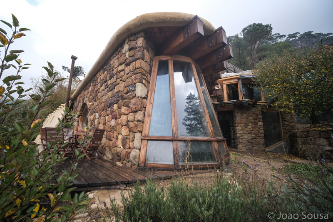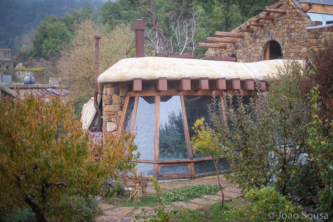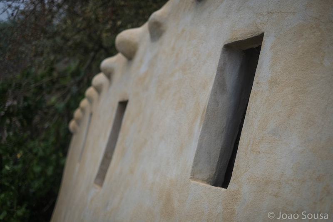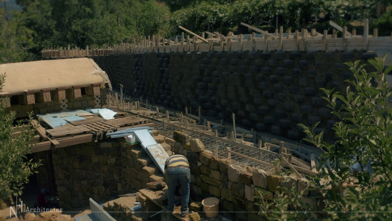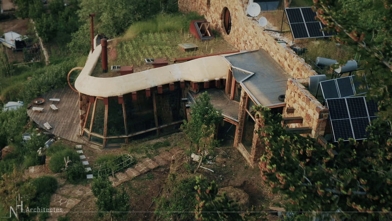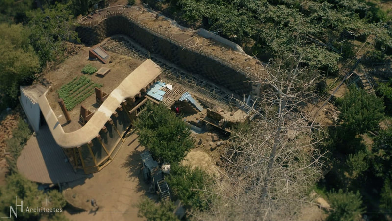LIFEHAUS |
Type: Residential Architectural Design & Supervision
Year : 2017 Surface : 200 m². Location : Beqaata En Nahr, Baskinta, Mount Lebanon Phase : Execution |
🇬🇧
|
DESCRIPTION :
|
Lifehaus is the first low cost fully, self-sufficient and fully sustainable project designed to lower carbon footprint using up-cycled, local materials and ancestral techniques.
|
|
WEB :
|
For more details visit https://www.lifehausproject.com/
|
Nizar's Testimony:
During the construction of the first full self-sustainable prototype in Lebanon (Lifehaus), I was the architect, client, and site manager. The project was opened to volunteers all over the world to learn sustainable construction techniques.
This complex self-entrepreneur initiative required organization from the design to the execution, passing by the permit obtaining, calling for volunteers, management of labour, tendering, dealing with suppliers, managing expenses, monitoring and reporting site work.
Architect ego had no place, on-site collaboration and teamwork between labour, volunteers, craftsman and me were a must to make out of this project a socially positive interactive pedagogic experience. I learned to open my ears and listen. Construction labour taught me a lot of techniques like the traditional efficient way to make Adobe raw mud bricks.
The time has come to push things to the next level and help implement this knowledge in humanitarian building projects. This cross-fertilization is what pushes things beyond the borders of what we’ve got today.
During the construction of the first full self-sustainable prototype in Lebanon (Lifehaus), I was the architect, client, and site manager. The project was opened to volunteers all over the world to learn sustainable construction techniques.
This complex self-entrepreneur initiative required organization from the design to the execution, passing by the permit obtaining, calling for volunteers, management of labour, tendering, dealing with suppliers, managing expenses, monitoring and reporting site work.
Architect ego had no place, on-site collaboration and teamwork between labour, volunteers, craftsman and me were a must to make out of this project a socially positive interactive pedagogic experience. I learned to open my ears and listen. Construction labour taught me a lot of techniques like the traditional efficient way to make Adobe raw mud bricks.
The time has come to push things to the next level and help implement this knowledge in humanitarian building projects. This cross-fertilization is what pushes things beyond the borders of what we’ve got today.
🇫🇷
|
NOM DU PROJET :
|
Lifehaus
|
|
ANNÉE :
|
2017
|
|
TYPE DE PROJET
|
Conception et supervision d'architecture résidentielle.
|
|
SURFACE
|
200 m
|
|
LOCALISATION :
|
Beqaata En Nahr, Baskinta, Mont Liban
|
|
PHASE :
|
Fini
|
|
DESCRIPTION :
|
Premier projet autosuffisant, à bas coût, conçu pour réduire l’empreinte carbone; réutilisant des matériaux locaux et adoptant des techniques de construction ancestrales.
|
|
WEB :
|
Visitez https://www.lifehausproject.com/ pour plus d'information.
|
Témoignage de Nizar :
Lors de la construction du premier prototype entièrement autonome au Liban (Lifehaus), j’étais l’architecte, le client et le gestionnaire du site. Le projet a été ouvert à des bénévoles du monde entier pour apprendre les techniques de construction durable.
Cette initiative complexe d’auto-entrepreneur a nécessité l’organisation de la conception à l’exécution, en passant par l’obtention du permis, la demande de bénévoles, la gestion de la main-d’œuvre, l’appel d’offres, les relations avec les fournisseurs, la gestion des dépenses, la surveillance et la production de rapports sur les travaux sur le site.
L’ego d’architecte n’avait pas sa place, la collaboration sur place et le travail d’équipe entre le travail, les bénévoles, l’artisan et moi étaient un must pour faire de ce projet une expérience pédagogique interactive socialement positive. J’ai appris à ouvrir les oreilles et à écouter. Les travailleurs de la construction m’ont appris beaucoup de techniques comme la façon traditionnelle efficace de fabriquer des briques de boue crue Adobe.
Le temps est venu de pousser les choses à un niveau supérieur et d’aider à mettre en œuvre ces connaissances dans les projets de construction humanitaire. Cette fertilisation croisée est ce qui pousse les choses au-delà des frontières de ce que nous avons aujourd’hui.
Lors de la construction du premier prototype entièrement autonome au Liban (Lifehaus), j’étais l’architecte, le client et le gestionnaire du site. Le projet a été ouvert à des bénévoles du monde entier pour apprendre les techniques de construction durable.
Cette initiative complexe d’auto-entrepreneur a nécessité l’organisation de la conception à l’exécution, en passant par l’obtention du permis, la demande de bénévoles, la gestion de la main-d’œuvre, l’appel d’offres, les relations avec les fournisseurs, la gestion des dépenses, la surveillance et la production de rapports sur les travaux sur le site.
L’ego d’architecte n’avait pas sa place, la collaboration sur place et le travail d’équipe entre le travail, les bénévoles, l’artisan et moi étaient un must pour faire de ce projet une expérience pédagogique interactive socialement positive. J’ai appris à ouvrir les oreilles et à écouter. Les travailleurs de la construction m’ont appris beaucoup de techniques comme la façon traditionnelle efficace de fabriquer des briques de boue crue Adobe.
Le temps est venu de pousser les choses à un niveau supérieur et d’aider à mettre en œuvre ces connaissances dans les projets de construction humanitaire. Cette fertilisation croisée est ce qui pousse les choses au-delà des frontières de ce que nous avons aujourd’hui.

