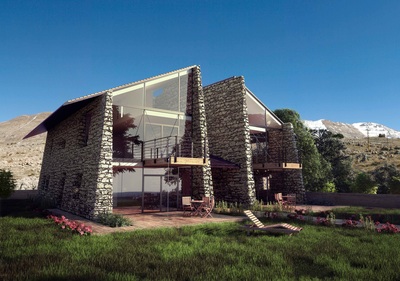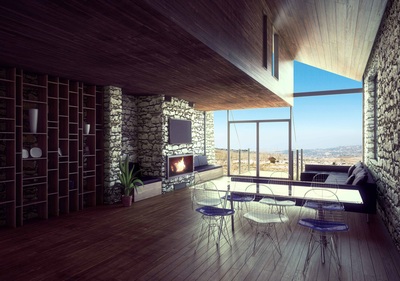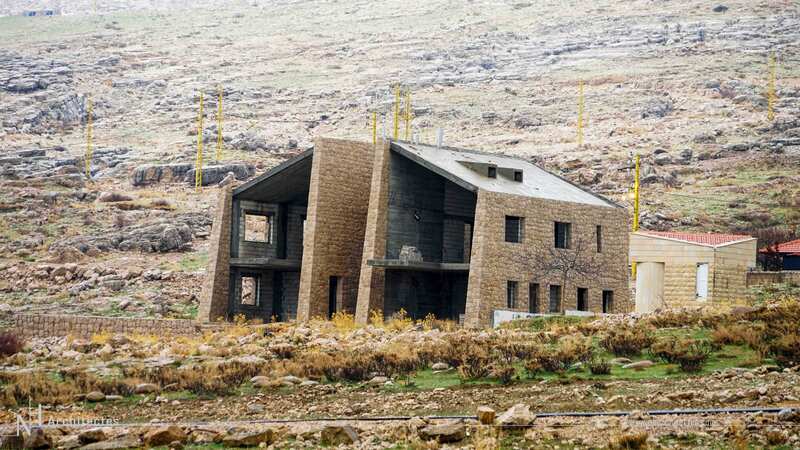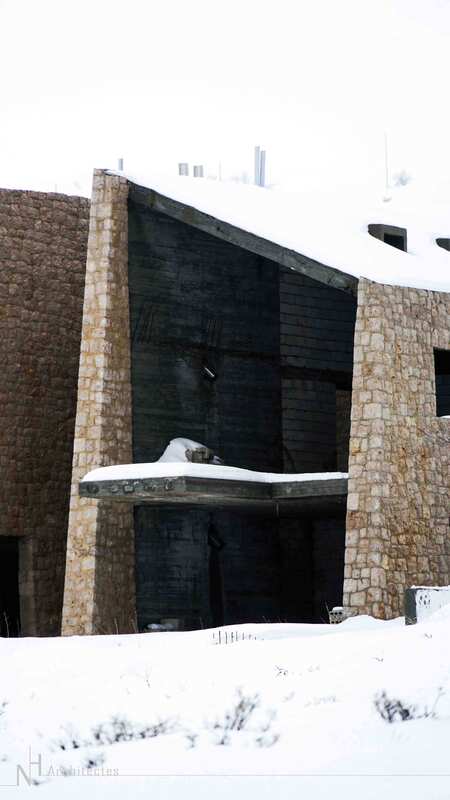'BAK HOME' MOUNTAIN LODGES |
Type: Residential Architectural Design & Supervision
Year : 2015 Surface : 665 m² Location : Qanat Bakich, Baskinta, Mount Lebanon Phase : Execution |
🇬🇧
|
DESCRIPTION :
|
Bak Home" is a collection of four chalets situated on a remote hill in Qanat Bakich, Baskinta.
Discreetly located on an 800 m2 plot of land, Bak Home comprises of four individual chalets constructed along a square plan, with rough natural stone seamlessly integrated into its environment. Its massive walls, one meter thick and constructed from natural stone, rise up from the ground to delineate the structure. The project aims to provide the feeling of security offered by authentic mountain shelters, while ensuring a sense of being outdoors in harmony with nature. |
🇫🇷
|
NOM DU PROJET :
|
Bak Home
|
|
ANNÉE
|
2015
|
|
TYPE DE PROJET
|
Conception et supervision d'architecture résidentielle.
|
|
SURFACE
|
665 m².
|
|
LOCALISATION
|
Qanat Bakich, Baskinta, Mont Liban.
|
|
PHASE
|
En voie d'execution (pause).
|
|
DESCRIPTION
|
"Bak Home" est un ensemble de quatre chalets situés sur une colline reculée de Qanat Bakich de Baskinta. Situé discrètement sur un terrain de 800 m2, Bak Home se compose de quatre chalets individuels, construits le long d’un plan carré, avec de la pierre naturelle rugueuse, intégrée harmonieusement dans son environnement. Ses murs massifs d’un mètre d’épaisseur en pierre naturelle s’élèvent du sol pour délimiter le bâtiment. Le projet vise à donner la sensation de sécurité offerte par les authentiques abris de montagne, tout en garantissant la sensation d’être à l’extérieur en osmose avec la nature.
|




