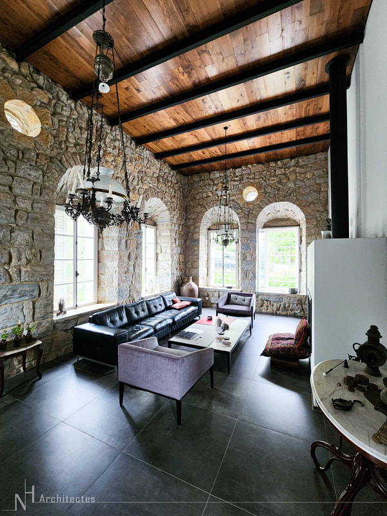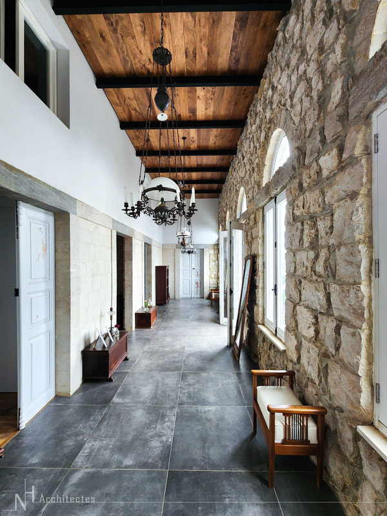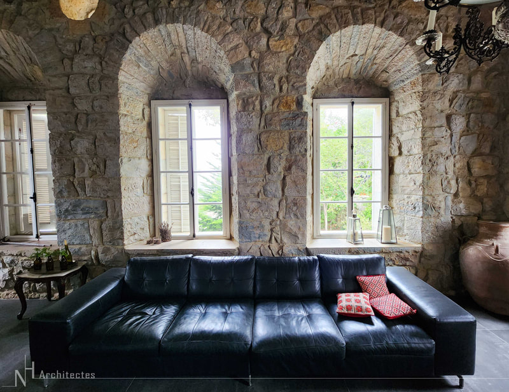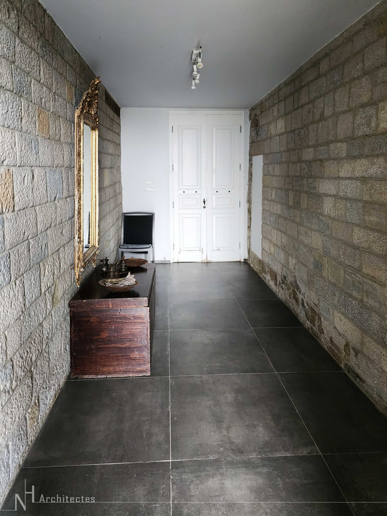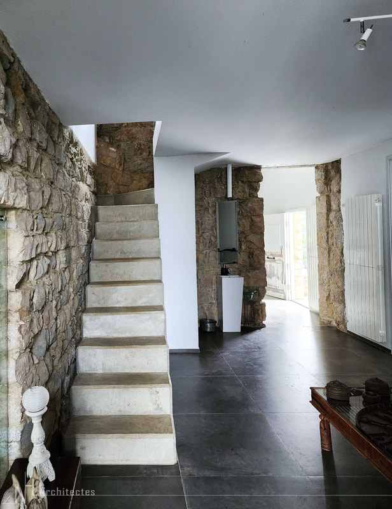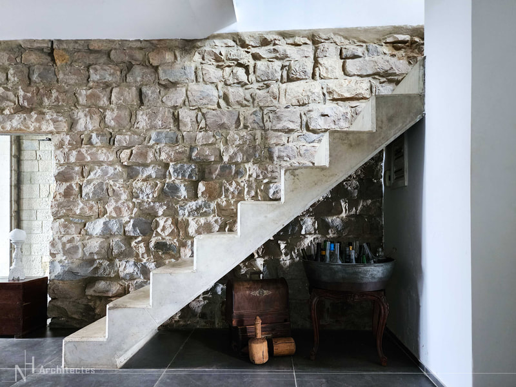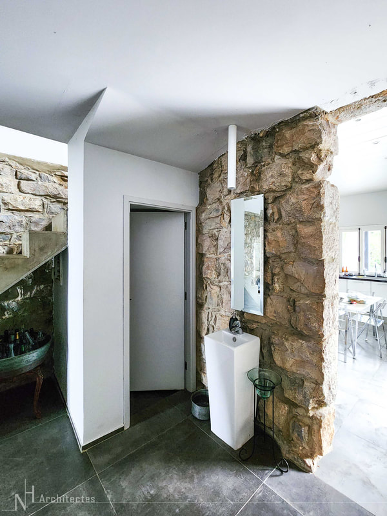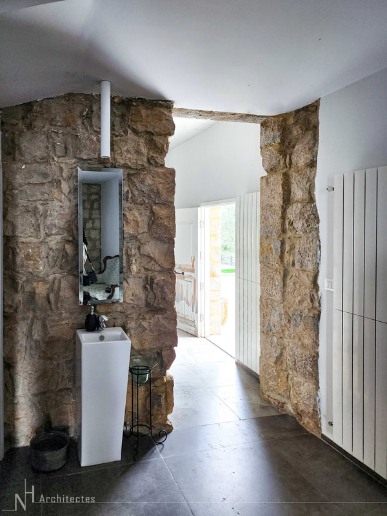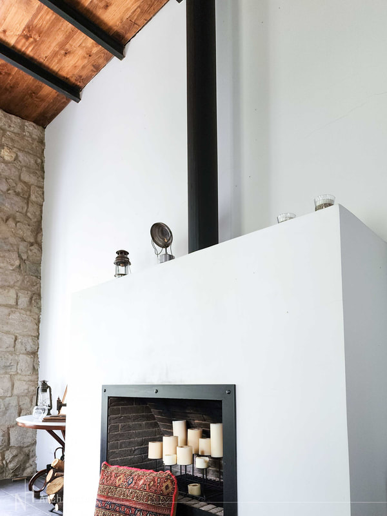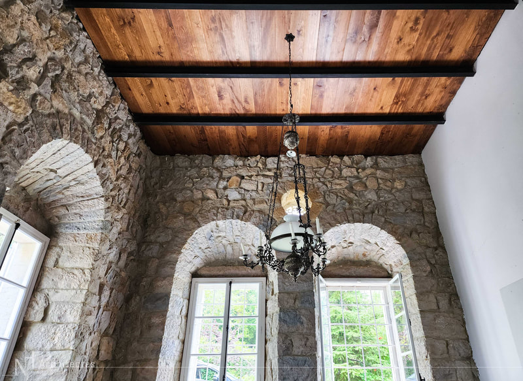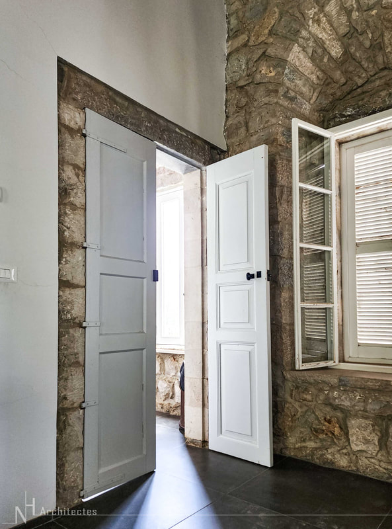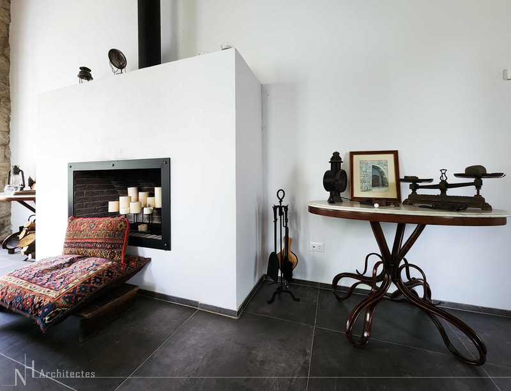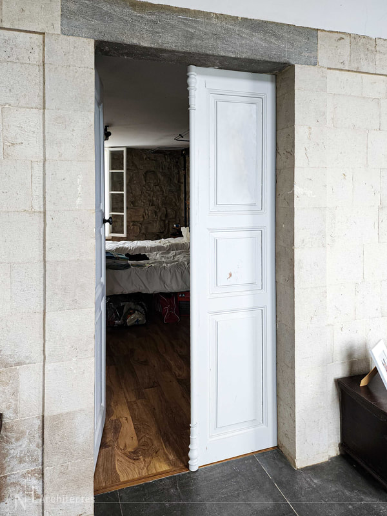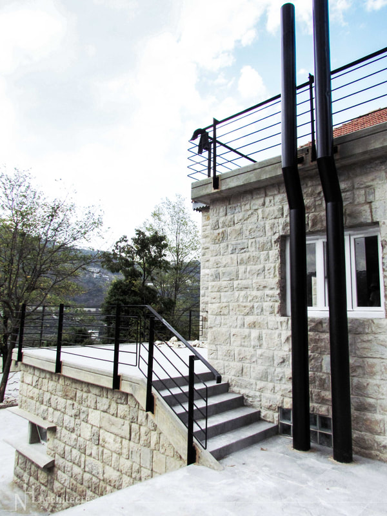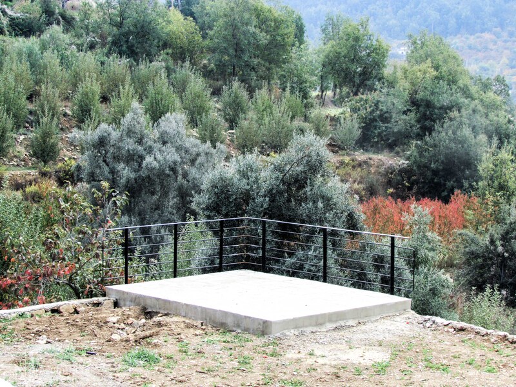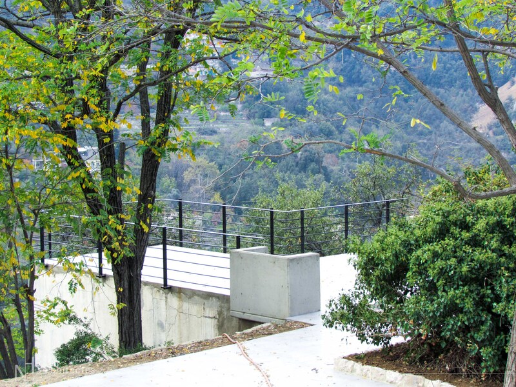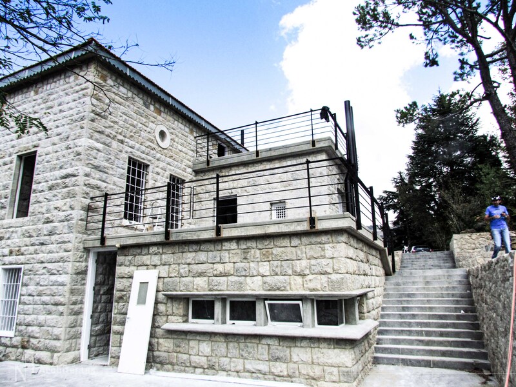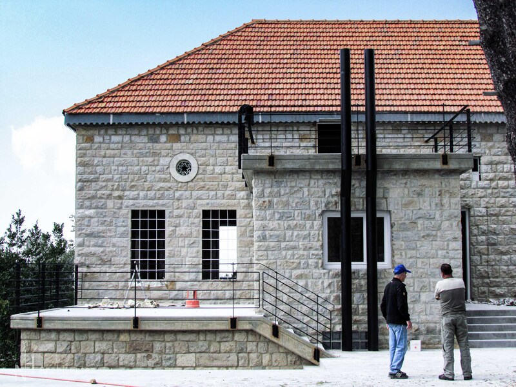KHAZEN MOUNTAIN HOUSE RENOVATION |
Type: Design and Supervision
Year : 2015 Surface : 350 m² Location : Beqaatat Kanaan, Mount Lebanon. Phase : Executed |
🇬🇧
|
DESCRIPTION :
|
Reimagining a 200-year-old traditional Lebanese residence, our architectural endeavor breathes new life into the historic abode to embrace the entirety of the Khazen Family. Our foremost design principle reverberates with the purpose of not only showcasing but also rekindling the grandeur of the traditional stone construction technique, evoking a captivating ambiance within this magnificent dwelling.
Our architect masterfully orchestrates a harmonious fusion between time-honored customs and contemporary aesthetics, seamlessly weaving an array of elemental materials such as wood, sleek black steel, unrefined concrete, and supple leather. The marriage of textured, flawlessly interlocking stone walls and the purity of pristine white stucco bestows upon the dwelling a sense of minimalistic serenity, which paradoxically stands as an eloquent testament to both tranquility and warmth. |
🇫🇷
|
NOM DU PROJET
|
Maison de Montagne Khazen
|
|
ANNÉE
|
2015
|
|
TYPE DE PROJET
|
Conception et supervision.
|
|
SURFACE
|
350 m².
|
|
LOCALISATION
|
Beqatat Kanaan, Mont Liban.
|
|
PHASE
|
Exécuté.
|
|
DESCRIPTION
|
Réinventant une résidence traditionnelle libanaise de 200 ans, notre démarche architecturale insuffle une nouvelle vie à cette demeure historique pour accueillir chaleureusement la famille Khazen. Notre principe de conception primordial résonne avec l'objectif de non seulement mettre en valeur, mais aussi de raviver la grandeur de la technique traditionnelle de construction en pierre, évoquant une ambiance captivante au sein de cette demeure magnifique.
Notre architecte orchestre avec maîtrise une fusion harmonieuse entre les coutumes ancestrales et l'esthétique contemporaine, entrelaçant avec fluidité une palette d'éléments fondamentaux tels que le bois, l'acier noir raffiné, le béton brut et le cuir souple. L'union des murs en pierre texturés et parfaitement imbriqués avec la pureté du stuc blanc immaculé confère à la demeure une sensation de sérénité minimaliste, qui se présente paradoxalement comme un témoignage éloquent à la fois de tranquillité et de chaleur. |

