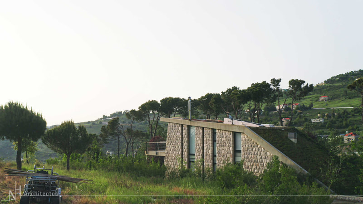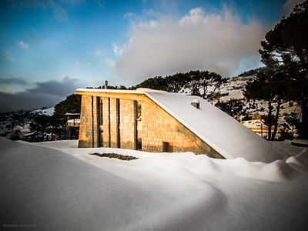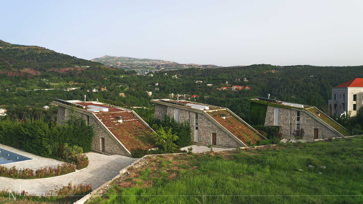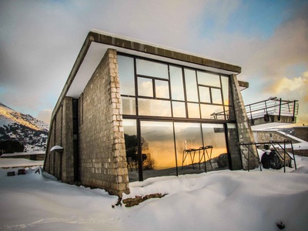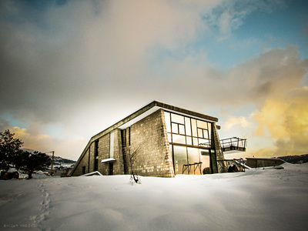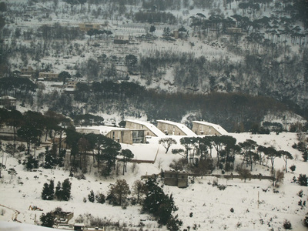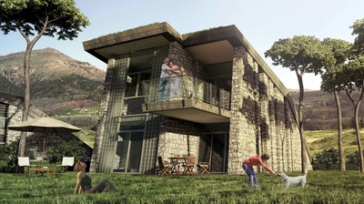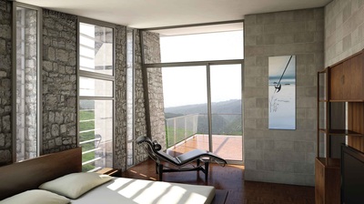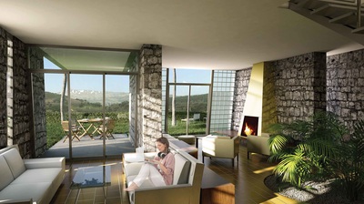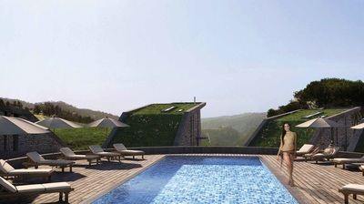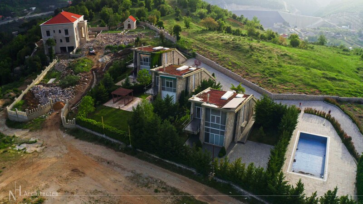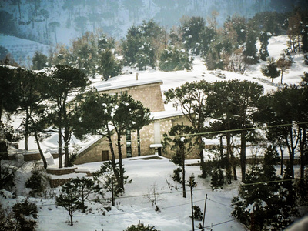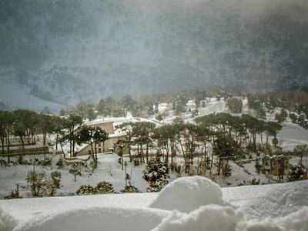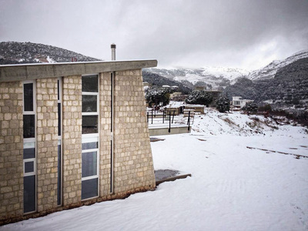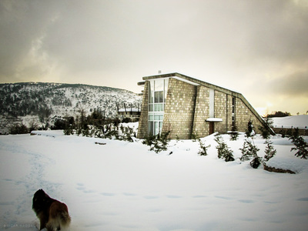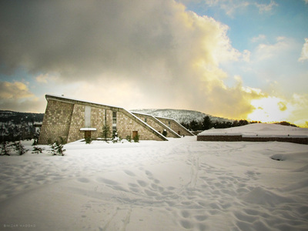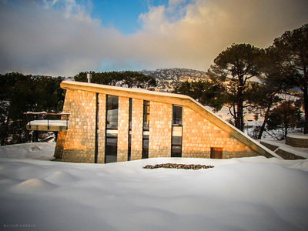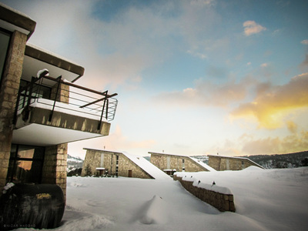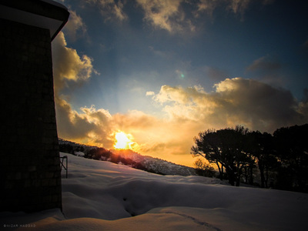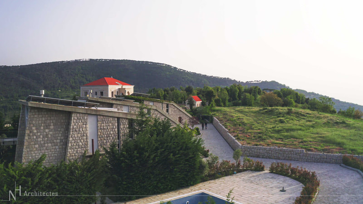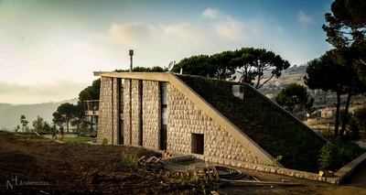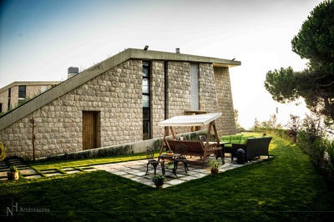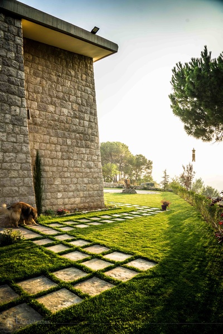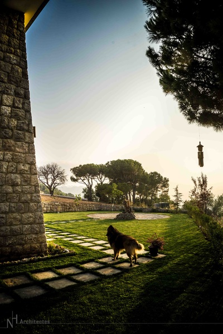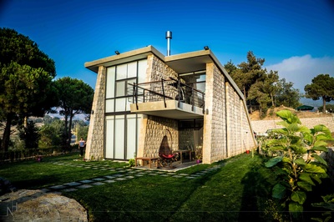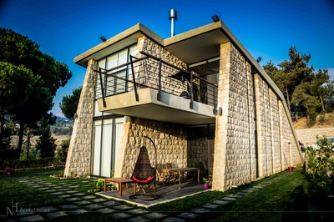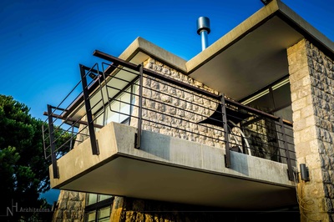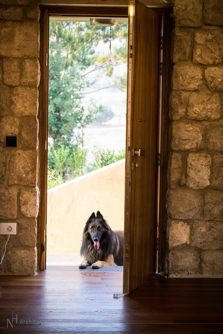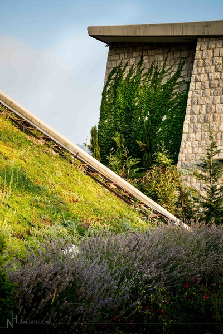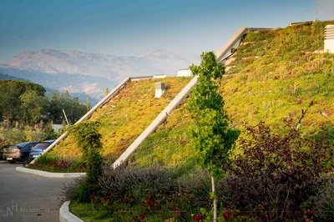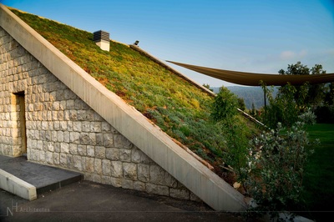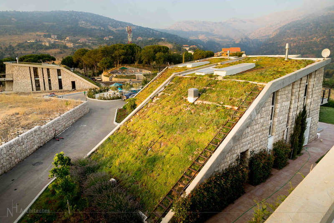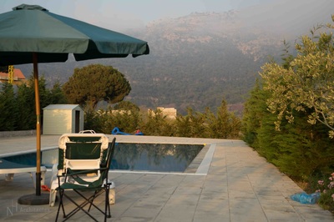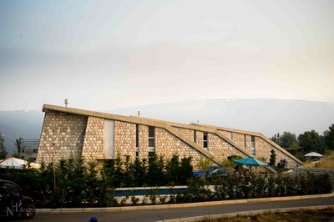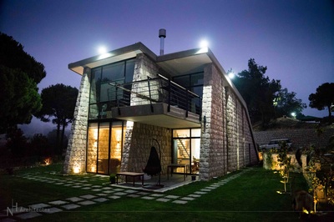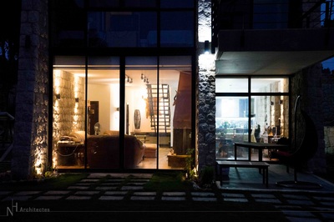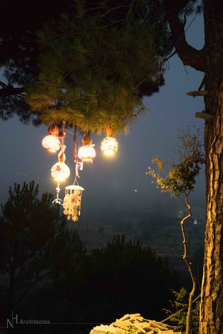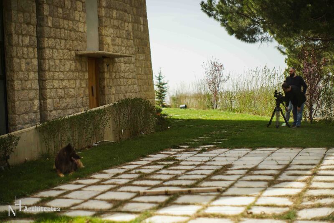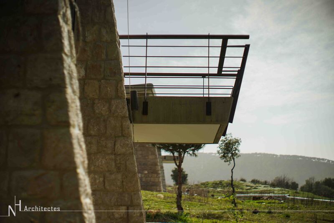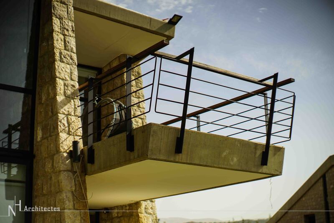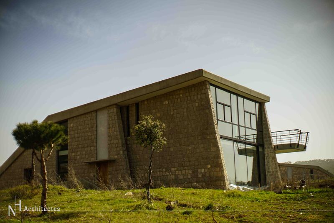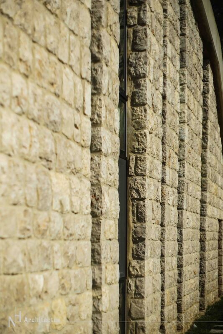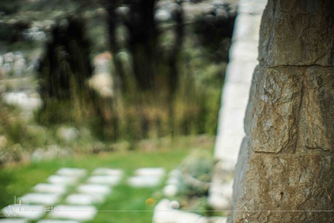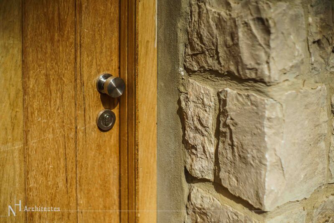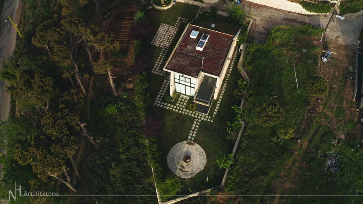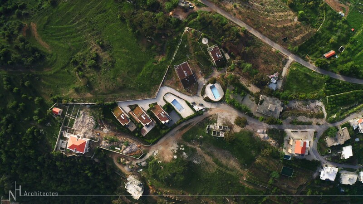MON VILLAGE |
Type: Residential Architectural Design & Supervision
Year : 2013 Surface : 1680 m² Location : Beqaatet Kannan, Mount Lebanon Phase : Executed |
🇬🇧
|
DESCRIPTION :
|
Set on a flat terrain, these five individual houses stand out for their cutting-edge architectural concept, where a portion of the ground is partially lifted to form the roof of each dwelling. This ingenious solution creates a shelter that is harmoniously integrated into the natural environment, while offering a remarkable aesthetic. This innovative approach to aesthetic design exemplifies a seamless symbiosis between built environment and natural landscape, resulting in a striking architectural achievement that balances sustainability, functionality, and beauty.
|
🇫🇷
|
NOM DU PROJET
|
Mon Village
|
|
ANNÉE
|
2013
|
|
TYPE DE PROJET
|
Conception et supervision d'architecture résidentielle.
|
|
SURFACE
|
1680 m².
|
|
LOCALISATION
|
Biqaatet Kannan, Mont Liban.
|
|
PHASE
|
Executé.
|
|
DESCRIPTION
|
Érigées sur un terrain plat, ces cinq maisons individuelles se distinguent par un concept architectural avant-gardiste, où une partie du sol s'élève partiellement pour se muer en toiture de chaque habitation. Cette ingénieuse solution crée un abri harmonieusement intégré dans l'environnement naturel, tout en offrant une esthétique remarquable. Cette approche novatrice de conception esthétique témoigne d'une symbiose exemplaire entre environnement bâti et paysage naturel, donnant lieu à une réalisation architecturale saisissante conjuguant durabilité, fonctionnalité et beauté.
|

